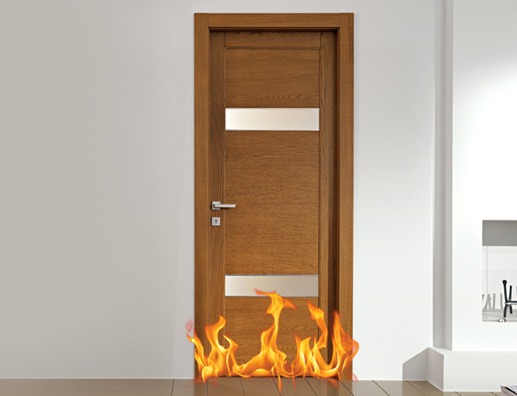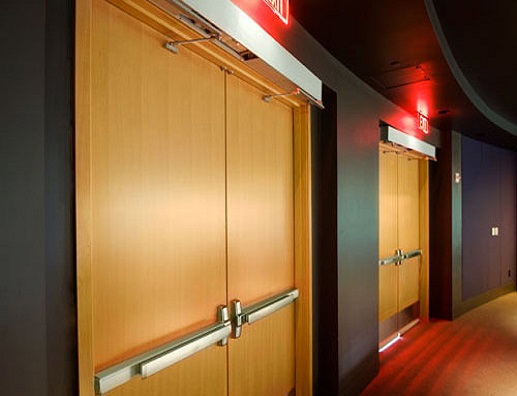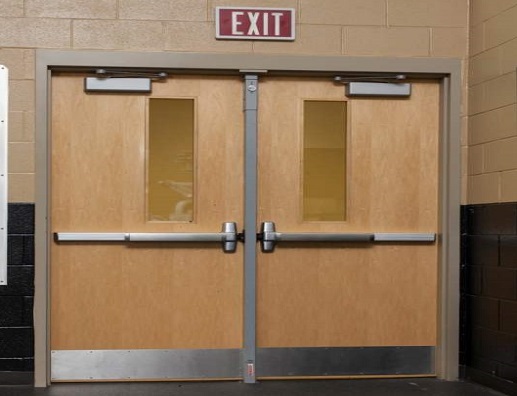Regency fire retardant door is a door with a fire-resistance rating used as part of a passive fire protection system to reduce the spread of fire and smoke between separate compartments of a structure and to enable safe egress from a building or structure or ship.
These are pre-requisite for all local, state, national and international building codes.
DETAILED DESCRIPTION OF REGENCY FIRE RETARDANT DOOR (FRAME & SHUTTER)
Wooden Fire Rated Door (60 min)
- • Frame Manufactured out of Hardwood Mirandi / Teakwood
- • 52 mm shutter
- • Hardwood Internal Timber Framework
- • Calcium Silicate Board
- • Intumescent Seal both in frame and shutter
- • Shutter infill insulation – Wool insulation infill treated with VIPER FRS 881 LH
- • Both side 3mm Commercial Ply, Commercial ply with Laminate, teak veneer as per client requirement.
Wooden Fire Rated Door (120 min)
- • Frame Manufactured out of Hardwood Mirandi / Teakwood of nominal section 120mm x 70mm
- • Hardwood Internal Timber Framework
- • Calcium Silicate Board
- • Shutter infill insulation – Wool insulation infill treated with VIPER FRS 881 LH
- • Intumescent Seal Size – 20mm x 4mm – 1 Nos for frame
- • Intumescent Seal Size – 20mm x 4mm – 1 No for door shutter
- • Both side 3mm Commercial Ply, Commercial ply with Laminate, teak veneer as per client requirement.
RECOMMENDED FINISHES
FRAME
- • Hardwood: VIPER Fire Retardant Primer FR 880 with VIPER Finishing Paint FRS 881
- • Teakwood: VIPER Fire Retardant Clear Polish FR881 Clear
DOOR SHUTTER
- • Painting with VIPER Fire Retardant Primer FR 880 with VIPER Finishing Paint FRS 881 – both sides
- • One side laminate / veneer and one side painting with VIPER Fire Retardant Primer FR 880 with VIPER Finishing Paint FRS 881
- • Both Sides Laminate / Veneer


